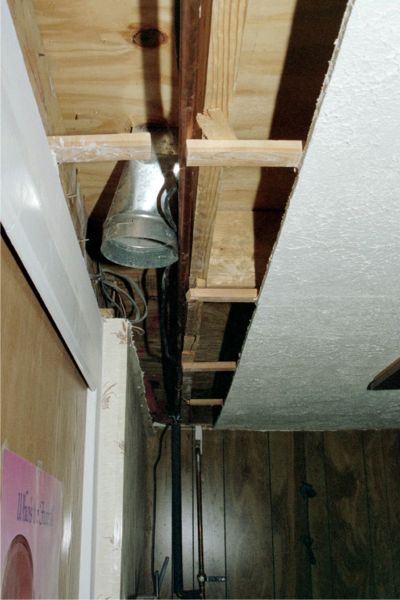Here's The Culprit - The Previous Owner Disconnected The Duct Work to The Living Room!
Remember This Corner - It's Critical to the Project.
We'll Reclaim Some Space Around The Sump Pump...
... And Some Major Space Under The Storage Shelf.
Most of The Gym Equipment Will Stay...
... Including The Stepper.
We'll Find a New Spot for the TV...
... And The Litter Area Will Remain Unchanged.
All This Stuff Had To Be Moved...
... Up The Stairs To The...
The Contractors Were Able to GUT The Entire Basement in a Day!
This is the Corner By The New Water Line.
All The Old Insulation on The Walls Was Removed - Termite Food!
The Ceiling Came Down As Well.
To Get Heat Into The Living Room There Had to be Some Major Changes to the Duct Work.
We Built a Shelf Above The Concrete Foundation...
... The TV Will Go Under The Stairs.
We're Gaining TONS of Space That Was Previously Lost to Hide the Drain Pipe.
It Looks Like We're Ready...
We Also Removed the Box Around the Sump Pump.
The New Insulation Went Up, And...
... The Changes to the Duct Work. The Tube on the Left is From the Existing Vent; The One on the Right Will Come Through the Garage!!
The New Tube Will Connect Here, While the Old One Will...
... Run to the Far Wall By The Windows.
They Had to Build a Sofet For The Duct Work & Do Some Fancy Curving.
The Sump Pump Will Be Open (For Now). Recall Sphinx Was Urinating Over Here.
The Construction Phase Was MUCH Slower Than The Demolition Phase!!
The Previous Owner Disconnected The Waterline to the Outside Faucet - We're Getting That Back as Well!
This is the Box Built Around the Old Duct Work to Make The Turn Into The Ceiling.
The Wallpaper Was Stripped From the Stairway. Let's Go Take a Look @ The Garage.
The Board is Covering The Access Hole to the Basement for the New Duct Work.
This Corner Had Been For My Tool Chest & Storage.
We're Going to Lose Space Above & Along The Wall to the Left.
My Side of the Garage Was Unusable for Months!
I Missed a Photo of the Ductwork Entering the Basement Before It Was Insulated.
This Turned Out to be Much More Complex Than I Envisioned.
Hard @ Work, Preparing to...
... Connect to the New Hole to the Furnace - WOW, What a Project!
I Don't Recall Why the Exit From the Furnace Had to Be So Deep - Looks Like Overkill! Note the New Wire for the Breaker Box in the Basement.
Quite a Project to Connect a Single Duct in the Basement to Provide Heat to the Living Room!
Looks Like I Need a New Spot For My Tool Chest!
We Lost The Shelf Space & The Place Where the Stereo Speakers Mounted to the Wall in the Garage.
We Had Speaker Wire Run for Surround Sound & Allowed for Mounting a TV in This Corner.
You Can See The Size of the Sofet to Run the Duct Work to the Other Side of the Room.
Nice New Shelf & Cubby-Hole for the TV. We Gained TONS of Floorspace. I Also Added a Circuit & Phone Line on this Wall For User as an Office.
We Lost a Little Headroom to Make Room For Turning the Existing Duct into the Ceiling.
This is Don - Wrist Deep in Drywall Mud.
Multiple Coats of Mud Were Required.
It's Starting to Look Like a Room Again.
We Plan to Put a Door Over The Access to the Water Main Shutoff.
The Floor is Going to be Painted Grey.
We Had 9 New Circuits Run in the Basement & 1 New One to the Living Room for the Stereo & TV. The Previous Owner Had Everything on a SINGLE Circuit!!
We've Got Enough Can Lights in the Ceiling to Fry Bacon on the Floor!
Here's the New Panel in the Basement, And...
... The Existing Panel in the Garage. This House Wasn't Built to Accomodate Our "Modern" Electrical Requirements!
Looks Like We're Nearing Completion, At Least...
... We're Able to Workout Again!

























































































